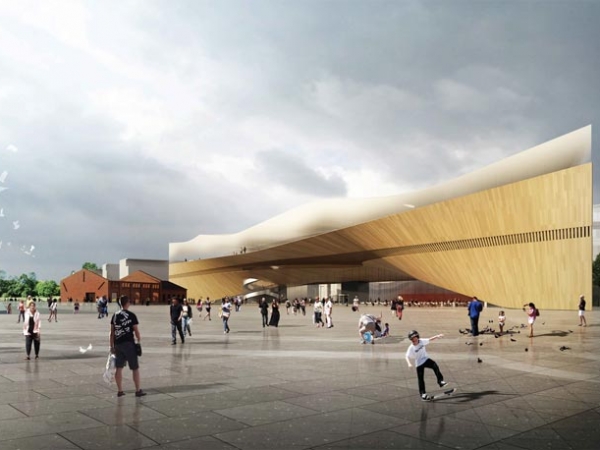Norwegian architect Kjetil T. Thorsen of Snøhetta explains the landscape-inspired ideas behind some of their major projects. Projects featured in the video are: Eggum Tourist Route, Norway, 2007. Ministry of Foreign Affairs and Trade, Brunei, 2011. Annecy Conference Center, France, in progress. Norweigan Wild Reindeer Cene pavillion, Norway 2011 King Abdulazis Center for World Culture, Saudi Arabia, in progress New Norweigan National Opera and Ballet, Norway 2008 Lascaux Caves, France 2012 Alexandria Library, Egypt, 2001 National September 11 Memorial Museum Pavillion, USA 2011 Sultanate of Oman, Mutrah Fish Market, in progress Ras al-Khaimah-Gateway Project, United Aab Emirates, in progress Watch and learn!










